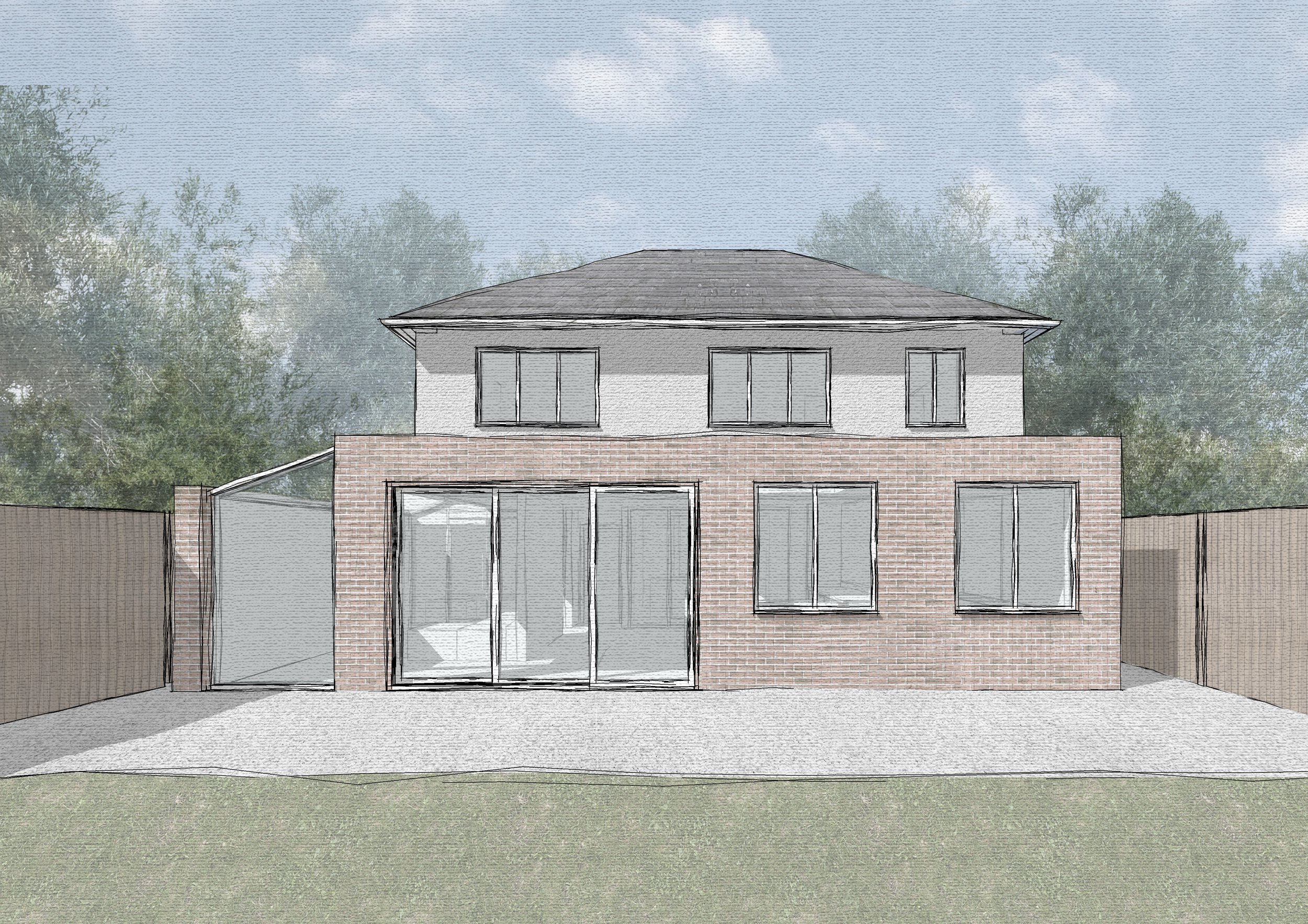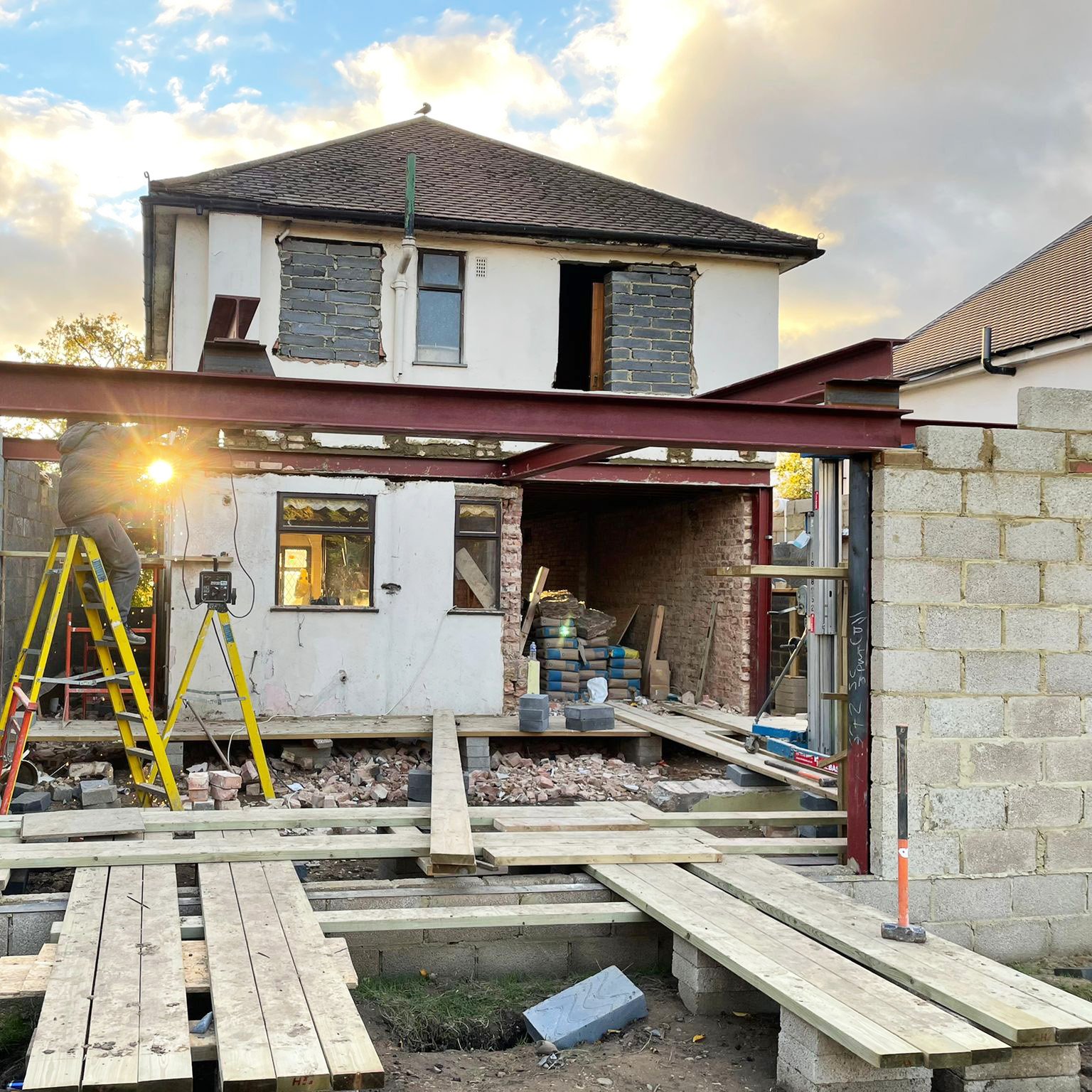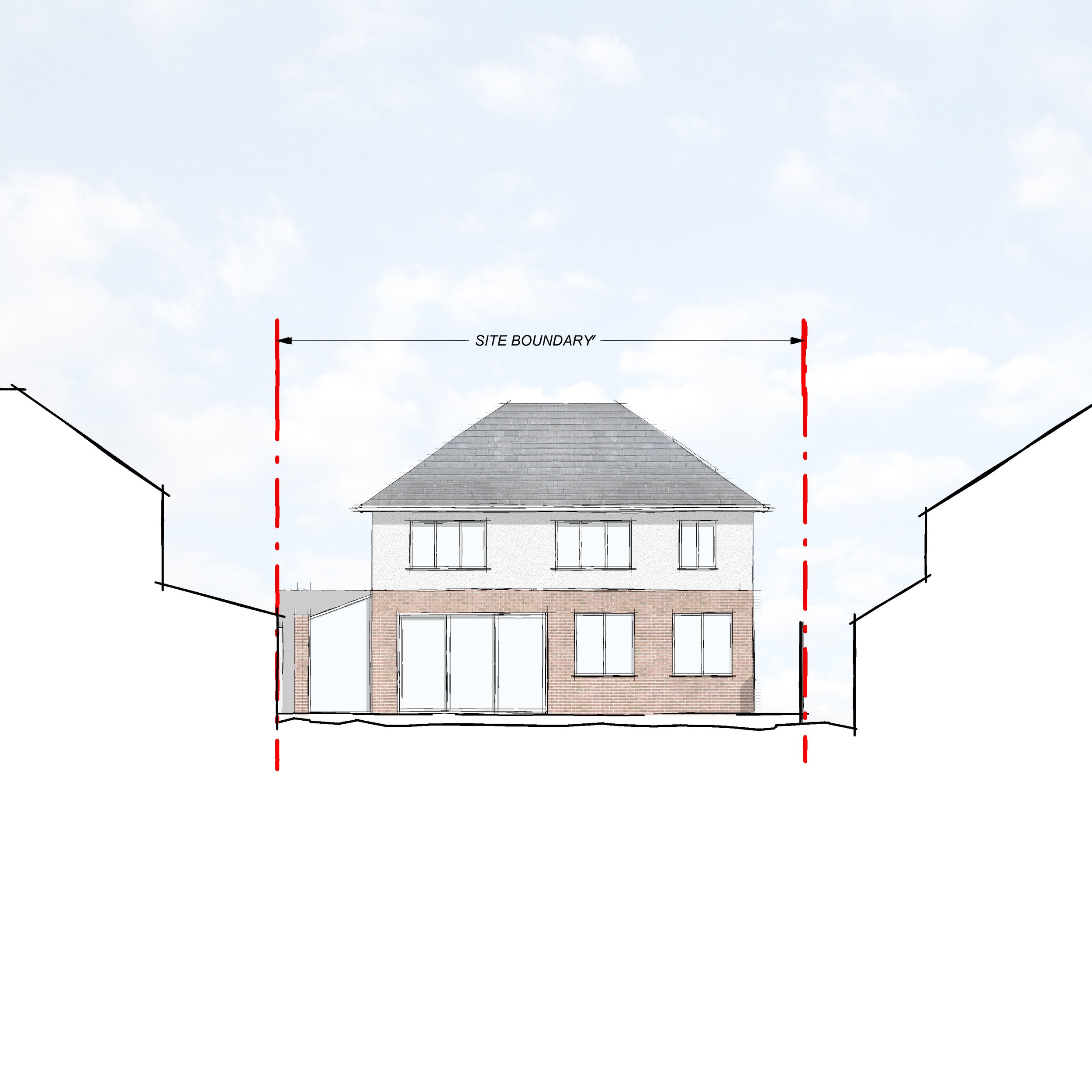
Bexley
Location: Bexley, Greater London
Year: 2022
Project Services: Architectural Design & Site Consultation
Status: Complete
Budget: £££
A complete remodelling and enlargement of a dwelling in London.
Bexley lane, a residential street in South East London, has a unique scale of large and small dwellings. The existing site comprised of a small detached dwelling. The young family, purchased the property to transform it into their dream home.
With the necessity for space forming a key part of the design brief, the concept for the project was to upscale the living accommodation whilst creating flexible open plan spaces on the ground floor.
This site almost doubles the existing footprint by creating a double storey side and rear extensions.
Chirag Desai Architects were appointed from feasibility through to overseeing the planning process for the project. We have also been involved in supporting the clients and builder with key design packages during construction.









