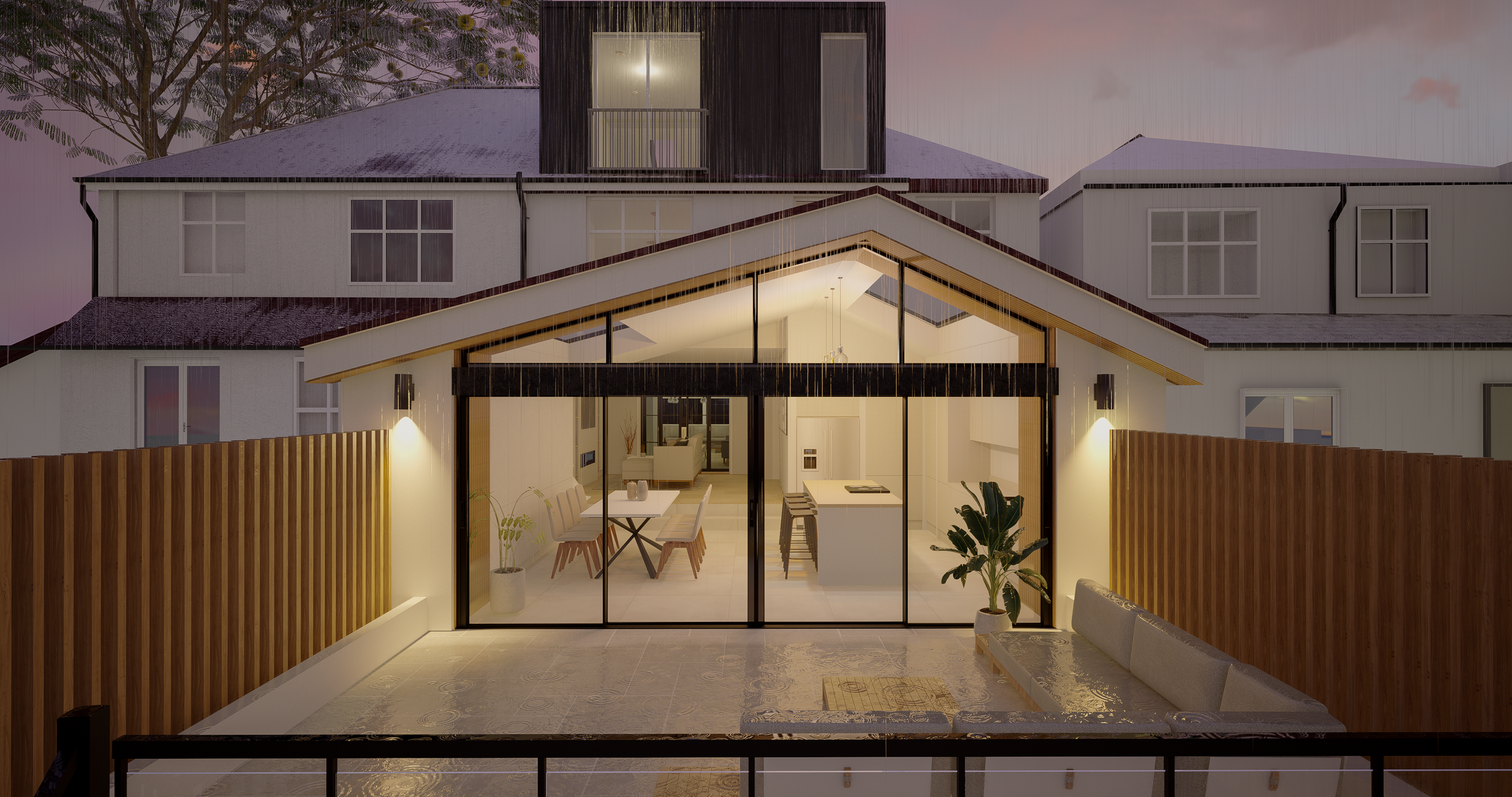
Hawthorn
Location: Wallington, Sutton
Year: Commenced 2024
Project Services: Architectural Design & Site Consultation
Status: Construction
Budget: £££
The extension and renovation of an existing home.
The clients approached Chirag Desai Architects with a vision to transform their home. The brief initially established grew to reflect the ambitions of the homeowners whom by living in the house for a number of years, wanted to create a home to suit their lifestyle and compliment their everyday lives.
The project, recently submitted for planning approval, aims to enlarge the semi-detached property by creating a single storey rear, single storey side and loft extensions.
The existing ground floor was entirely deconstructed to suit an extensive amount of accommodation. The side extension was established to support the existing spaces with the currently redundant loft space re-imagined into an additional bedroom suite.
The concept was founded upon the tight site constraints identified from the outset. The proximity to neighbouring buildings combined with a sloping site resulted in stepping down the rear extension and breaking the façade with glazing to reduce the solid mass of the building. This in-turn further enhanced the interior spaces, improving the indoor/outdoor relationship and bringing natural light into the main living spaces.
This project is currently in construction and is due to complete by the end of 2024.
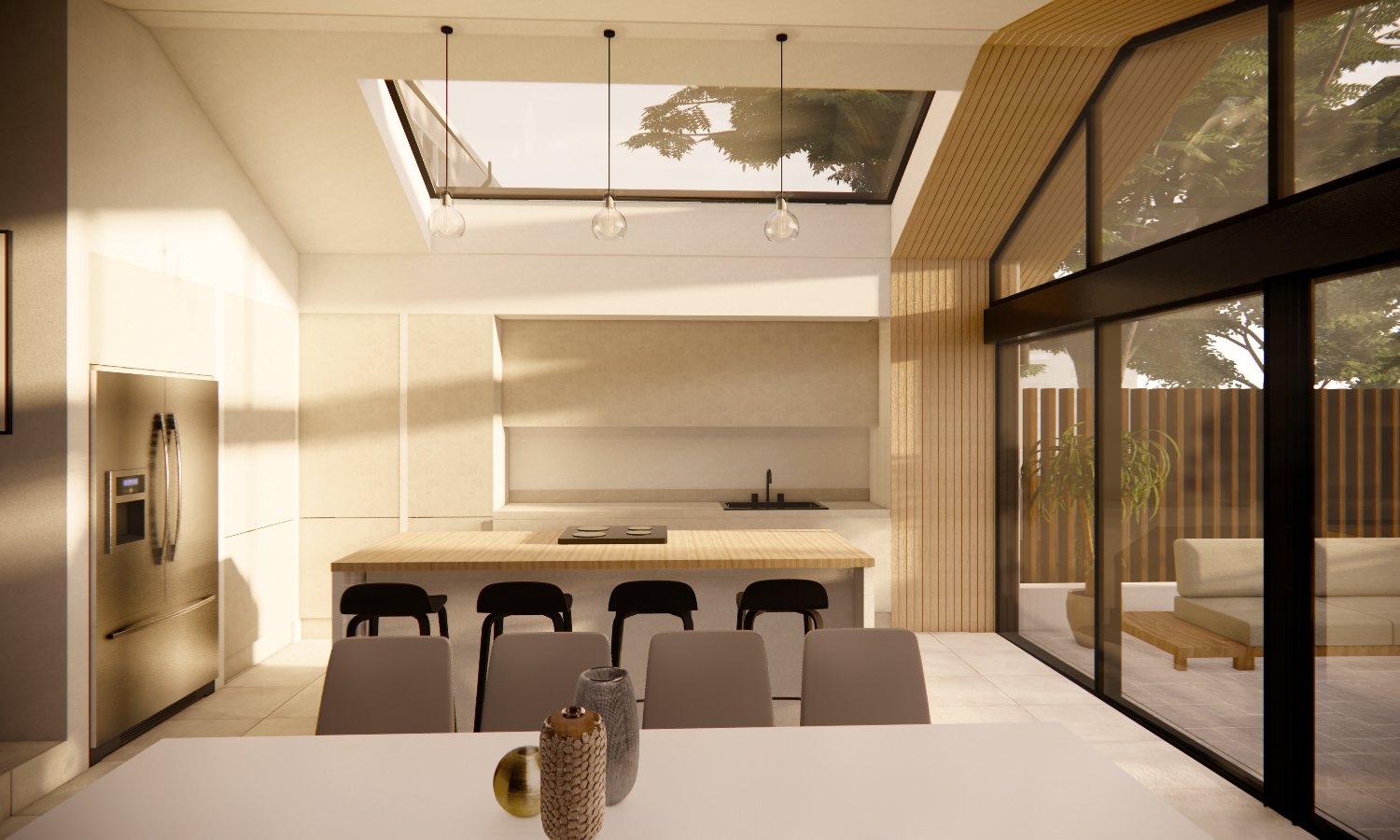

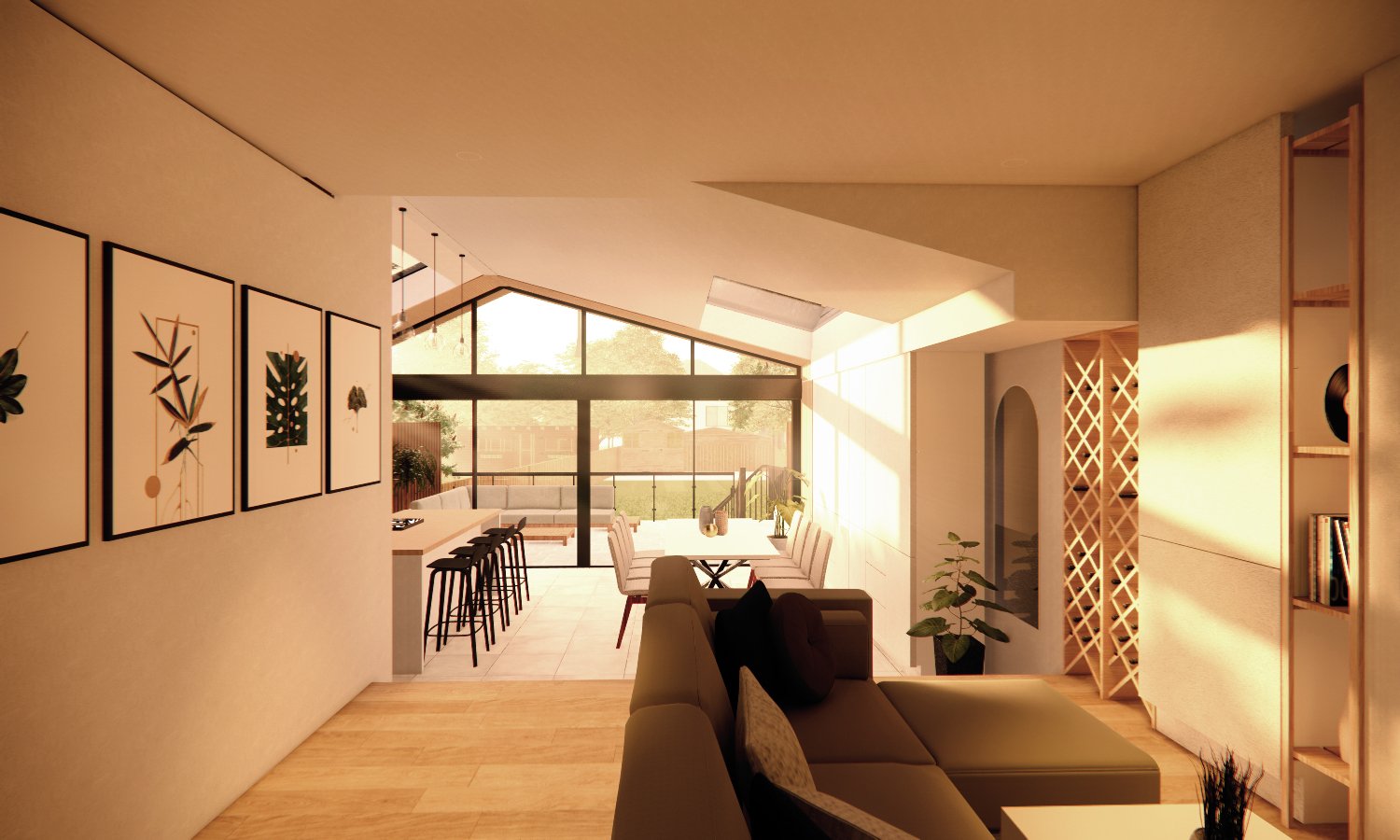
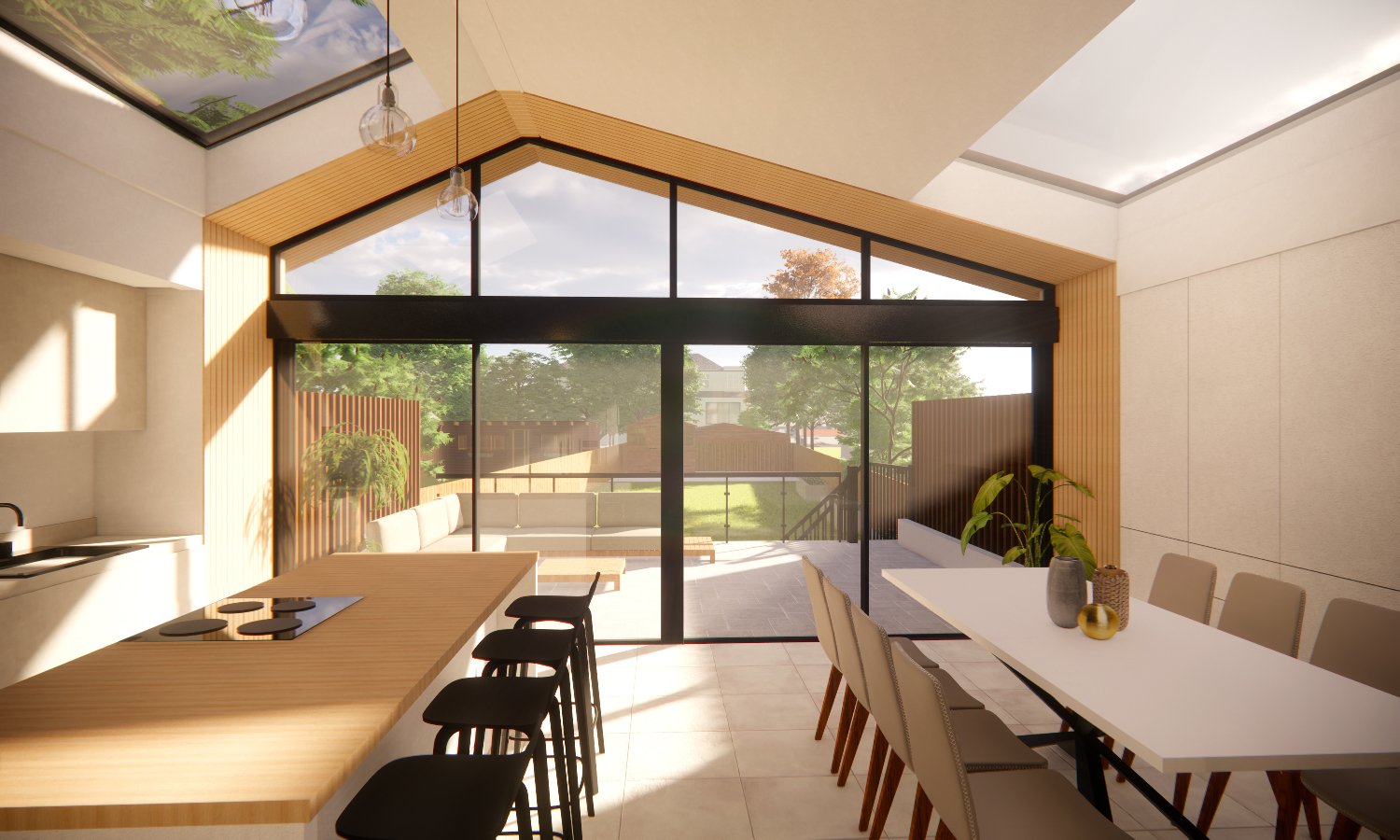



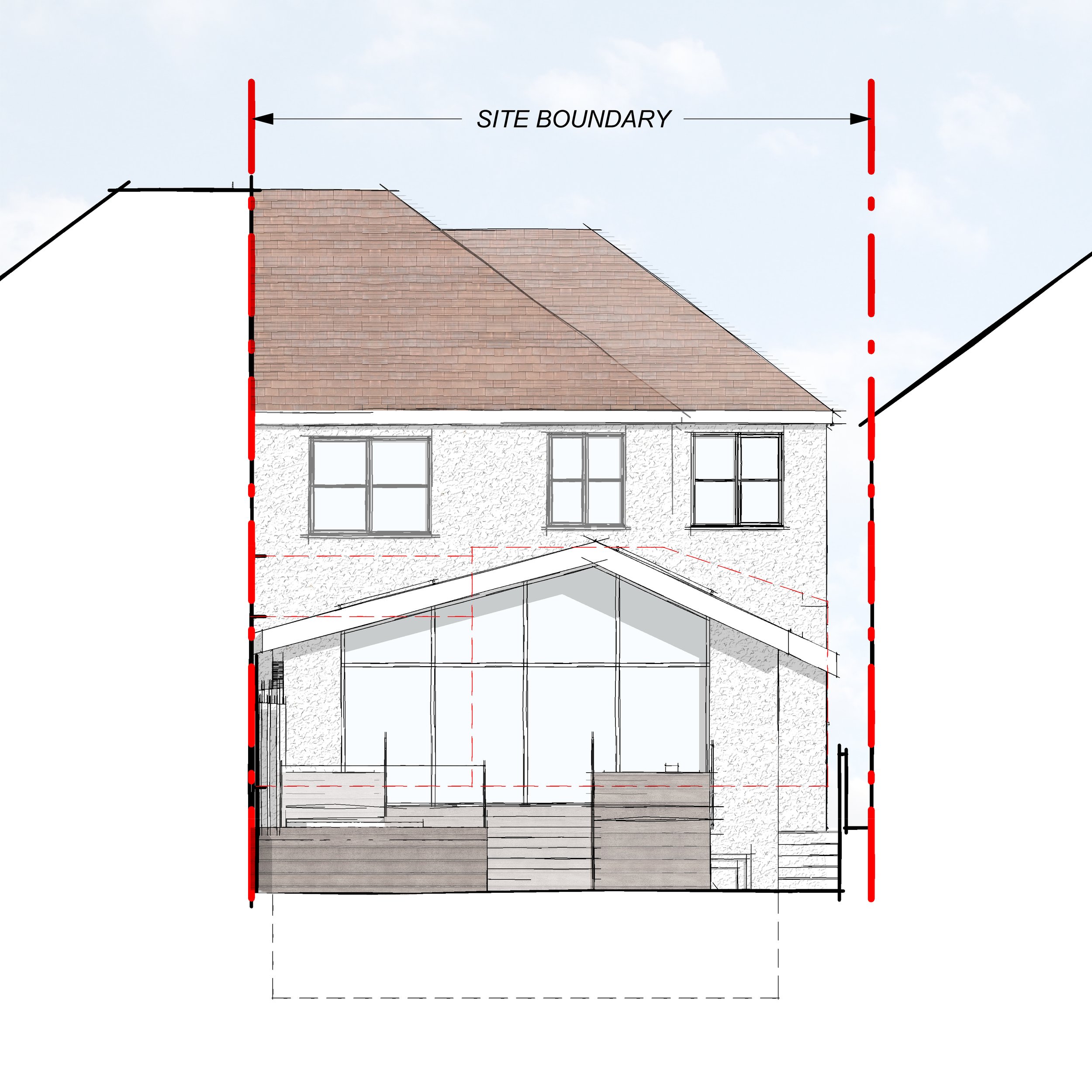
Contact us now for a free consultation to design your dream home
