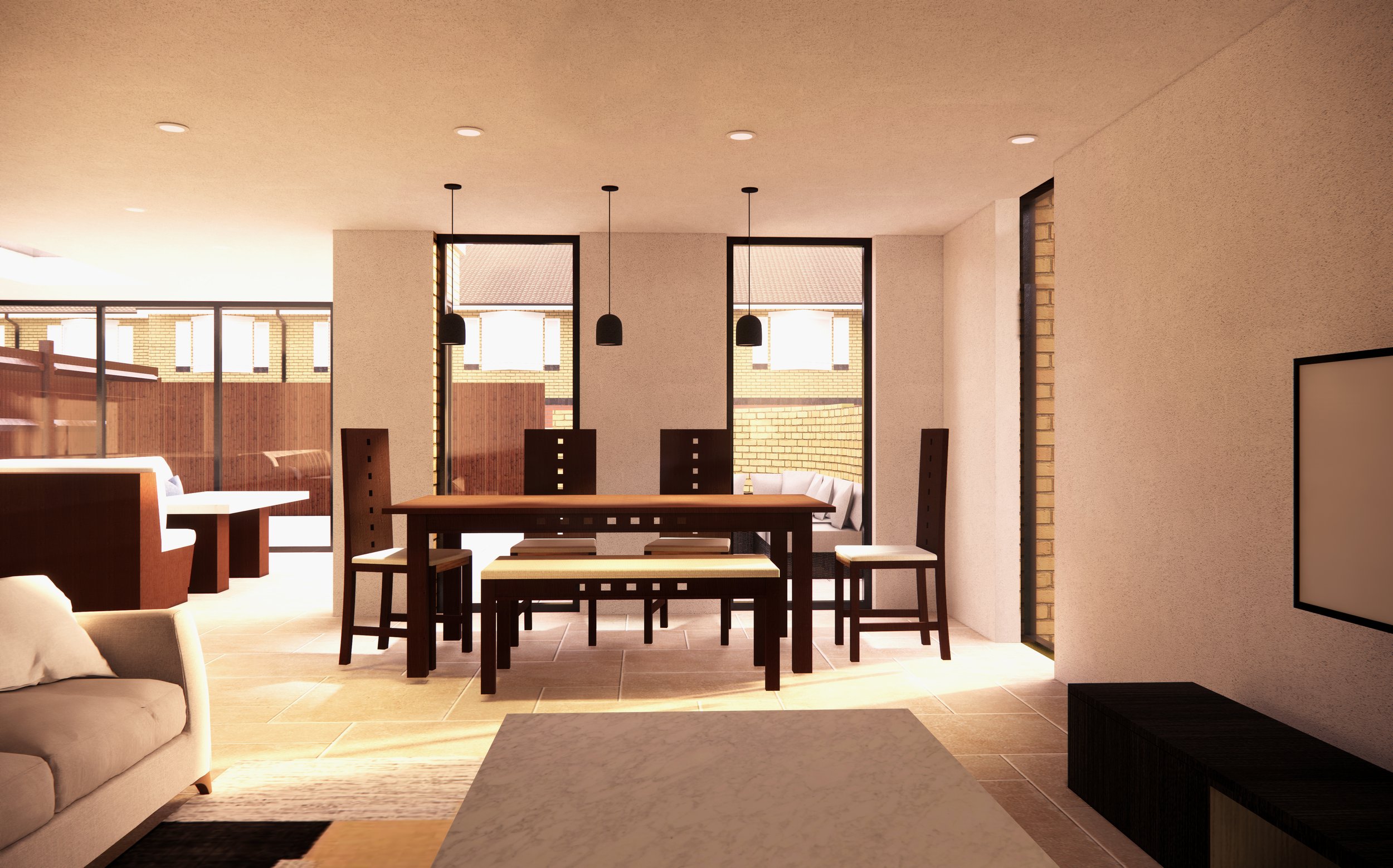
Bellot
Location: Cutty Sark, Greenwich
Project Services: Architectural Design
Status: Planning
Budget: £££
Bellot embarks on an exciting journey of remodelling and extending an existing home, setting the stage for a remarkable spatial upgrade. Entrusted by the homeowner to breathe new life into their beloved home, Chirag Desai Architects embarked on a mission to dramatically enhance the spatial quality of this residence.
The original layout featured a modest through lounge and a compact kitchen on the ground floor, while the first floor housed two bedrooms and a bathroom. To fulfil the client's aspirations and cater to their needs, a substantial transformation was in order. Our proposed solution encompasses a single-storey rear extension, a double-storey side extension, and a transformative loft conversion. This strategic reimagining of spaces allows for the creation of the desired functional areas, seamlessly brought to life through a thoughtfully crafted semi-open plan concept.
Currently at the planning stage, the Bellot project envisions this unassuming setting into a stunning and contemporary end-of-terrace home, a testament to our dedication to elevating home living through inspired design.
For further information about our esteemed architectural services or to discuss your own residential project aspirations, we cordially invite you to contact us.
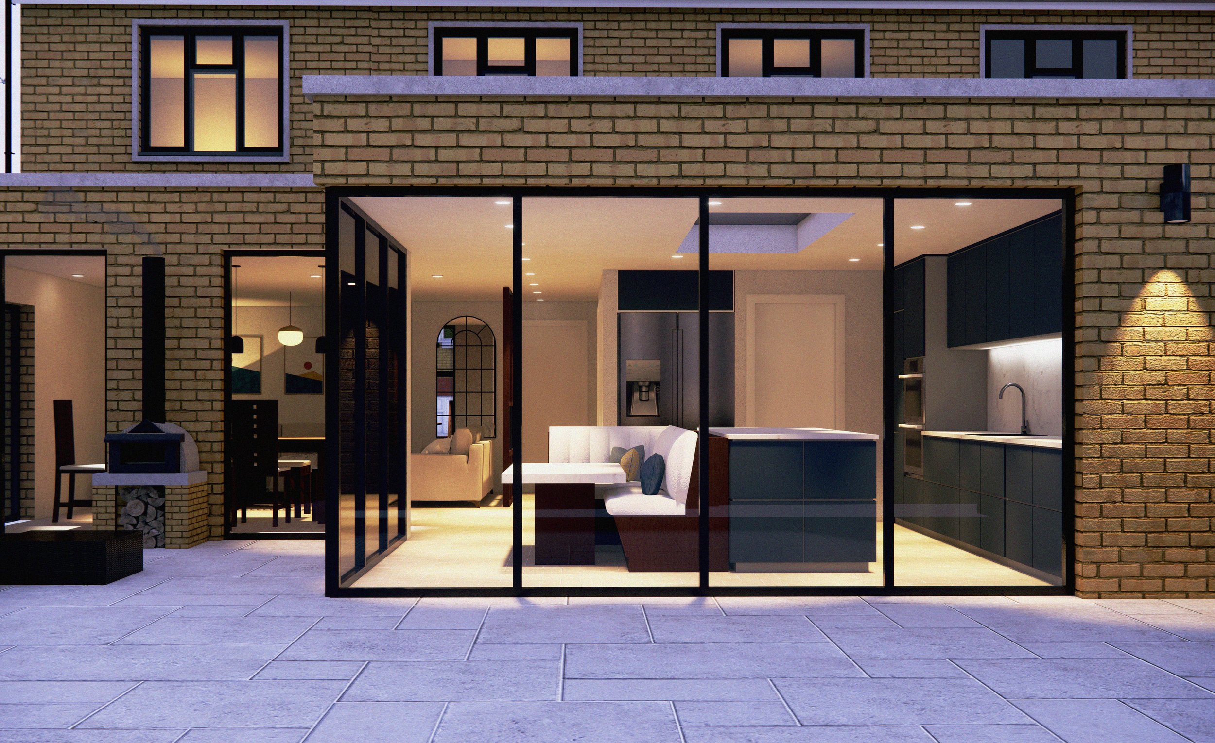
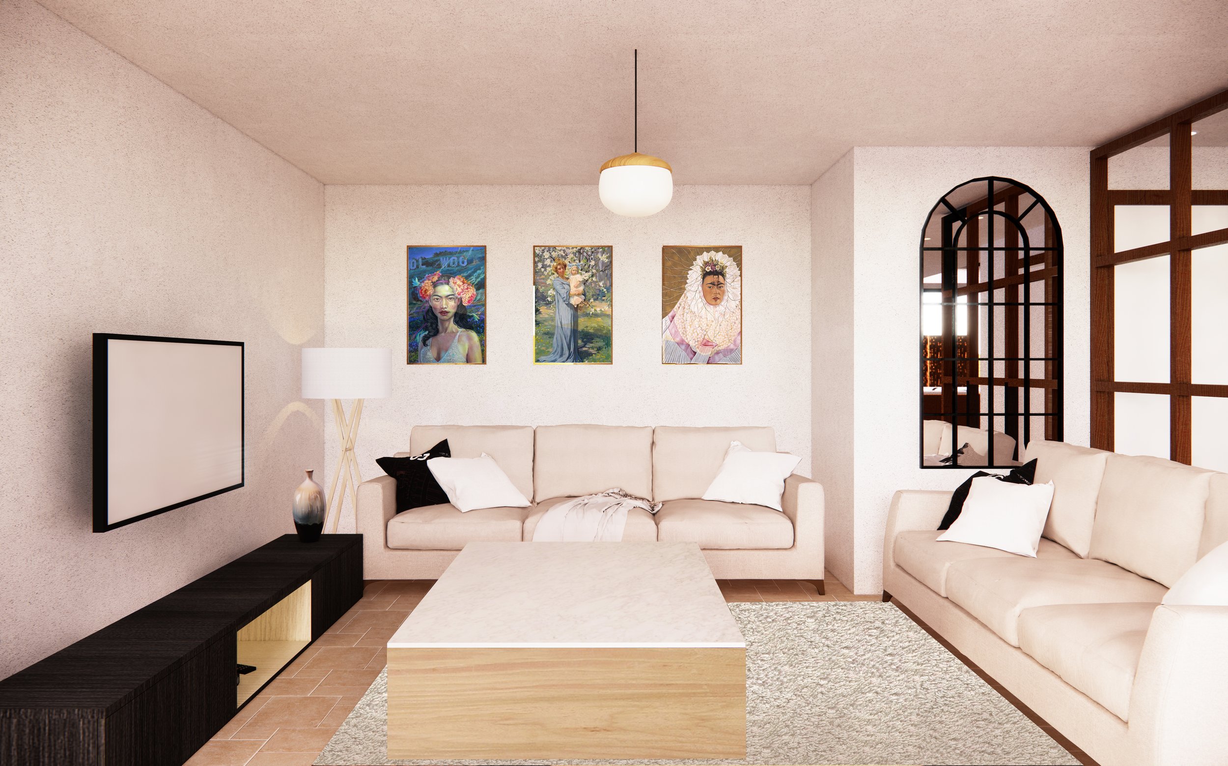
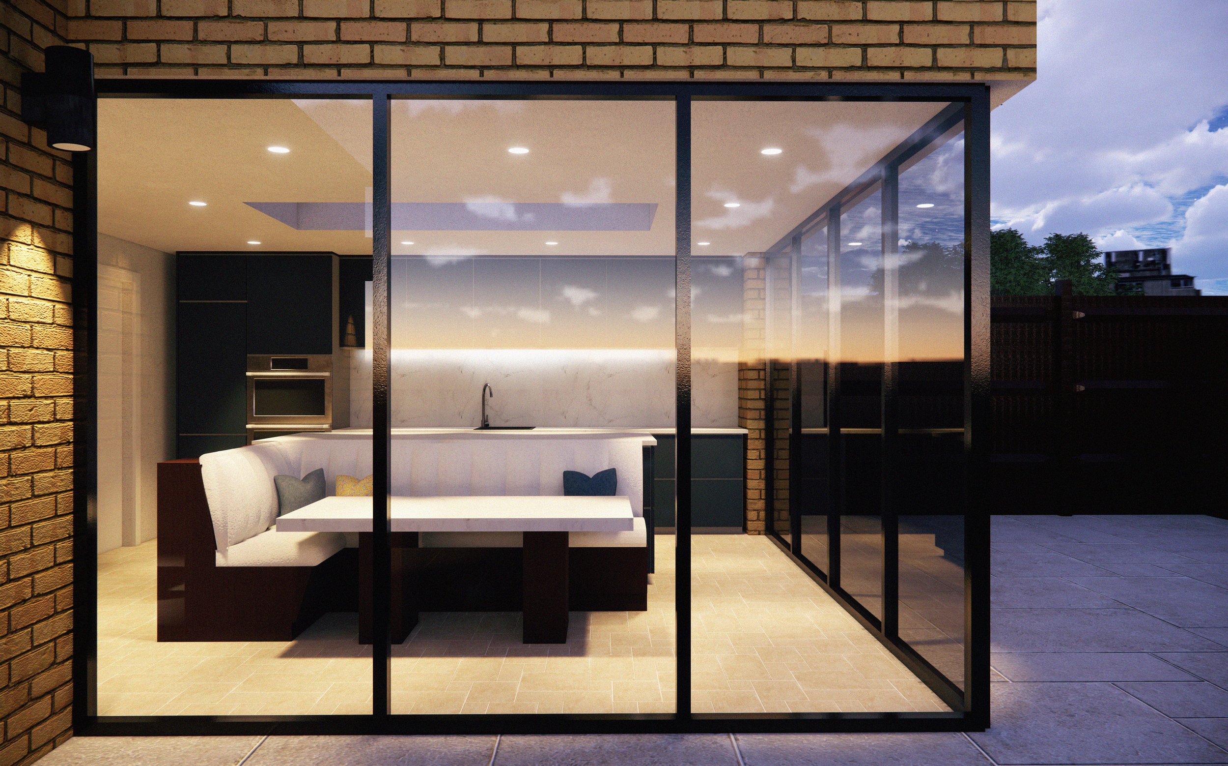

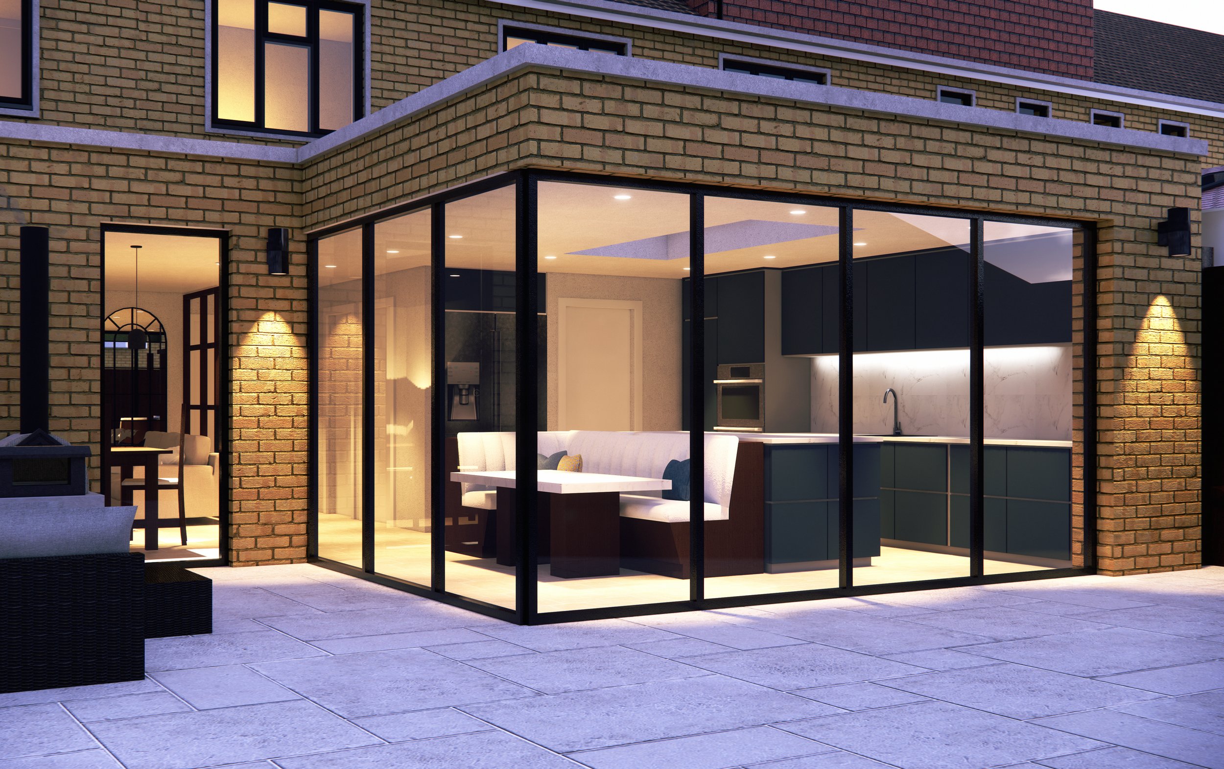
Want help designing your new home. Call Us Now


