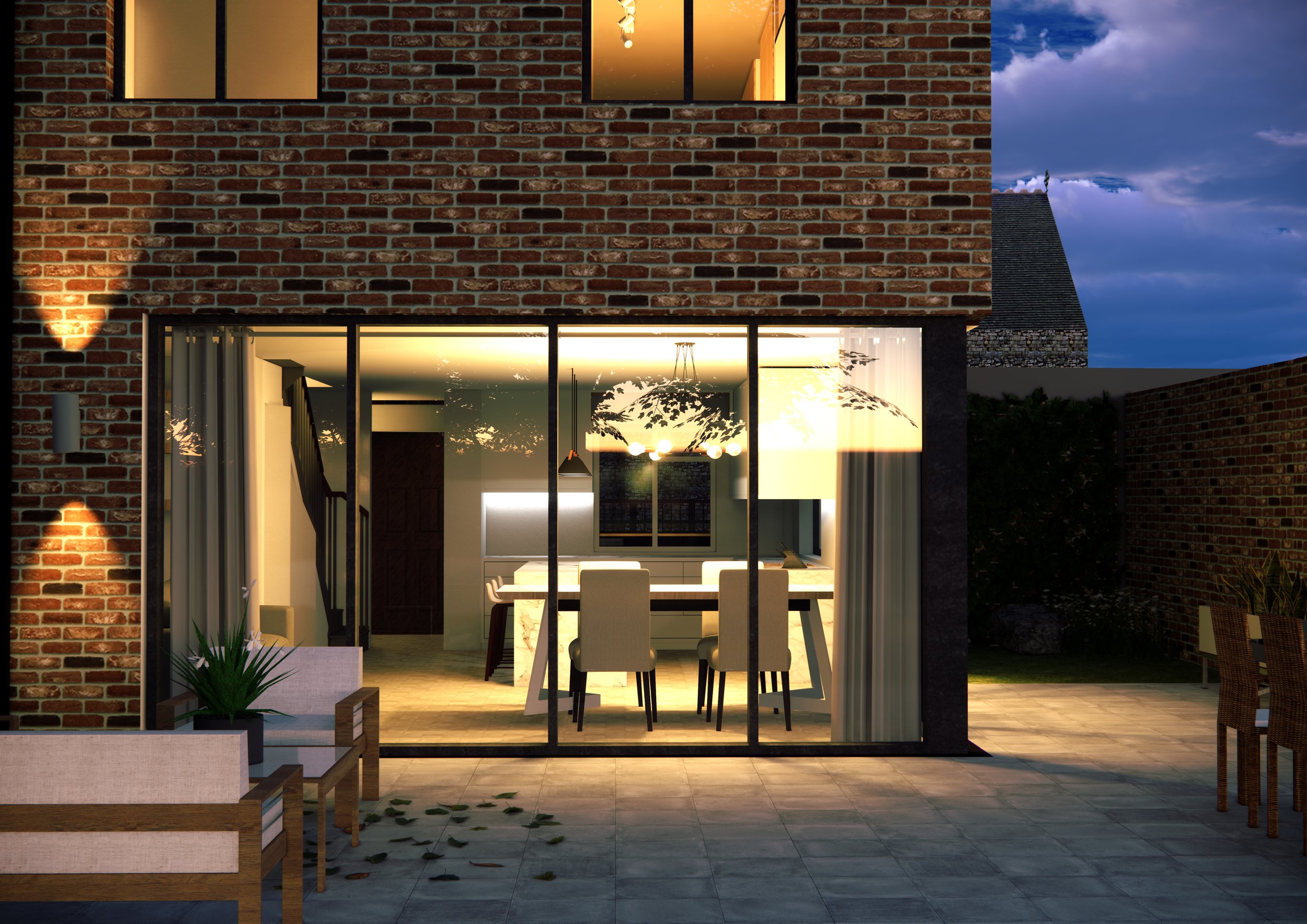
St Johns
Location: St John’s Vale, Lewisham
Year: 2024
Project Services: Architectural Design & Project Managment
Status: Complete
Budget: ££
Remodelling of an existing house.
The site, located opposite St John’s Church, is a detached 3 storey dwelling towards the south side of the residential road. The dwelling house was built in the 1970s, considerably later than neighbouring semi-detached buildings along the road. Consequently, the house does not follow the same semi-detached Victorian villa vernacular found across the conservation area, presenting the site as unique within its context.
The clients approached Chirag Desai Architects with a clear brief and direction to improving their home. The interventions made during the design process radically transforms the ground and first floors, transforming the disjointed spaces to harmoniously working together across separate levels. The ground floor garage, hallway and studio has been transformed into an open plan living space accommodating the kitchen, dining and snug. The first floor provides a flexible space using folding partitions to make way for a studio office, TV area and play. The second floor has been retained to house the bedrooms.
This project has progressed through build and has now completed.
For further information about our esteemed architectural services or to discuss your own residential project aspirations, we cordially invite you to contact us.

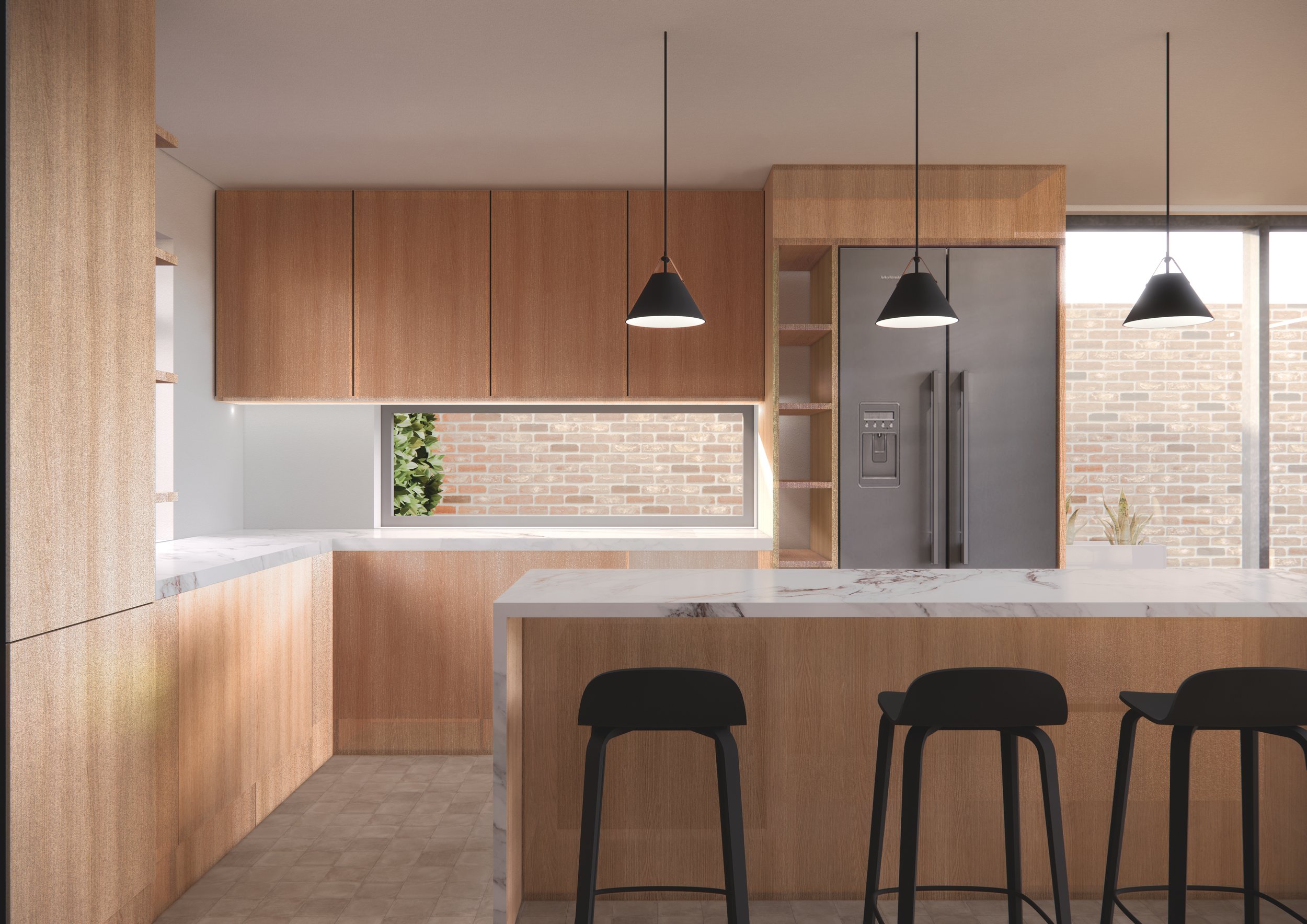


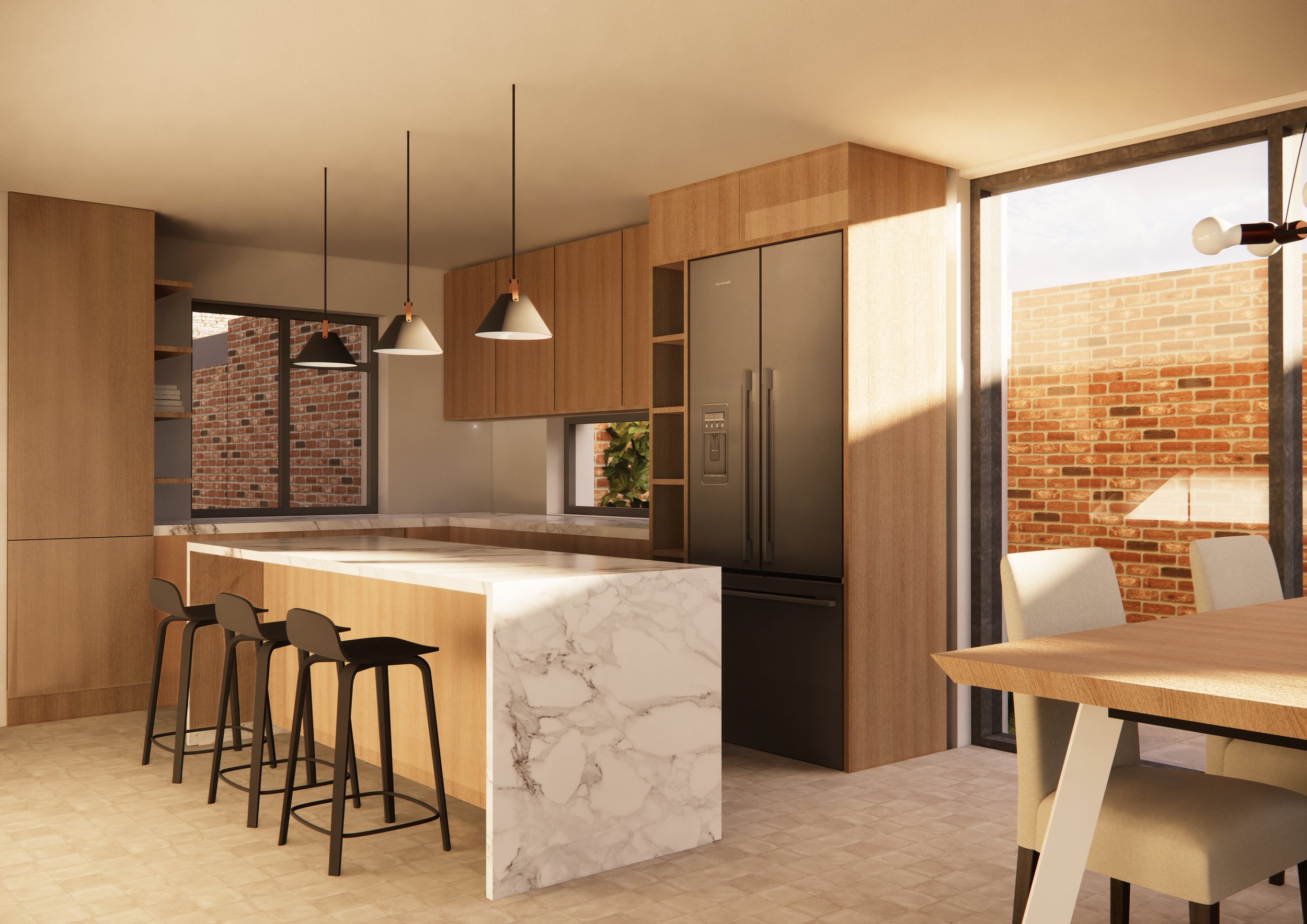


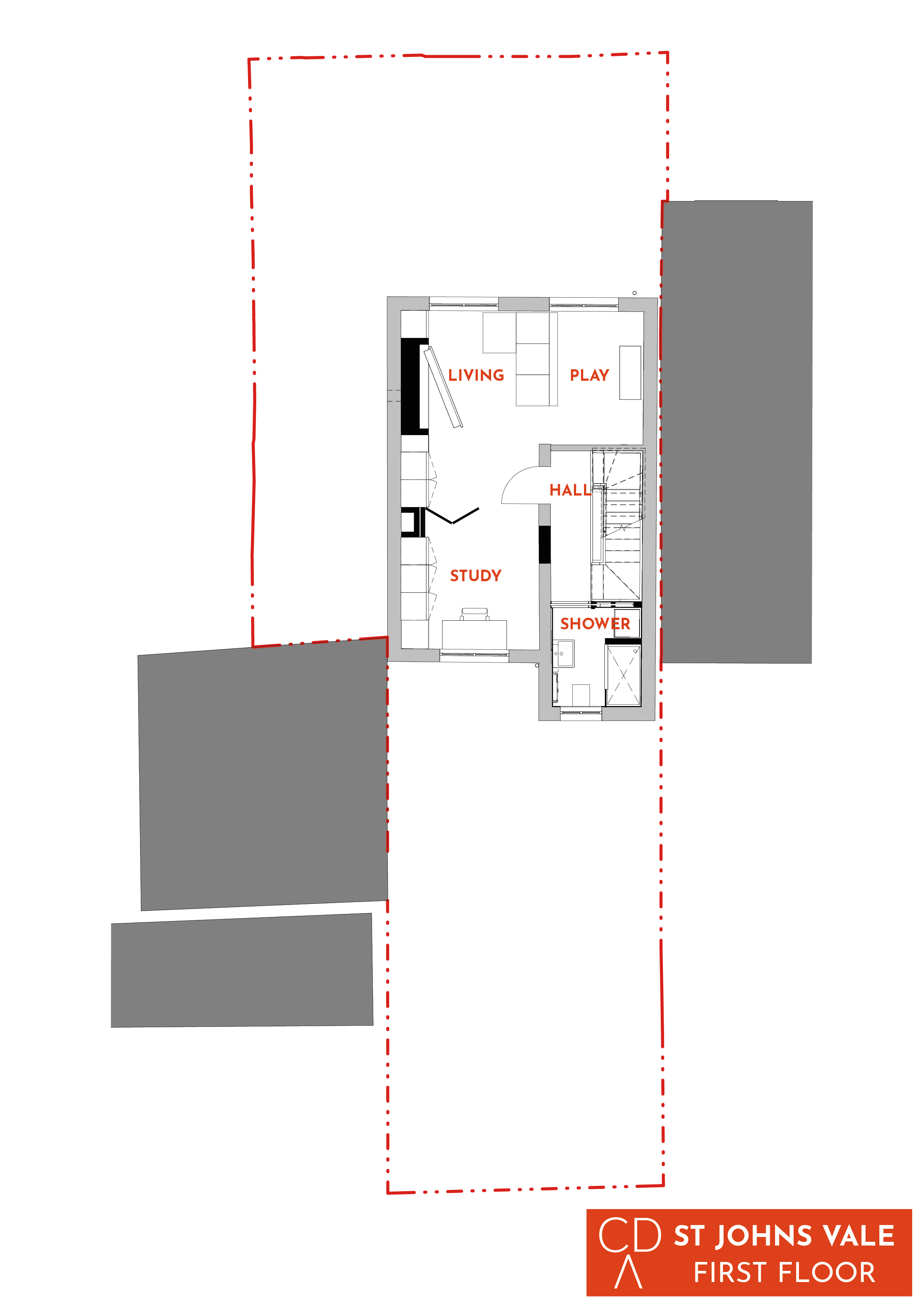
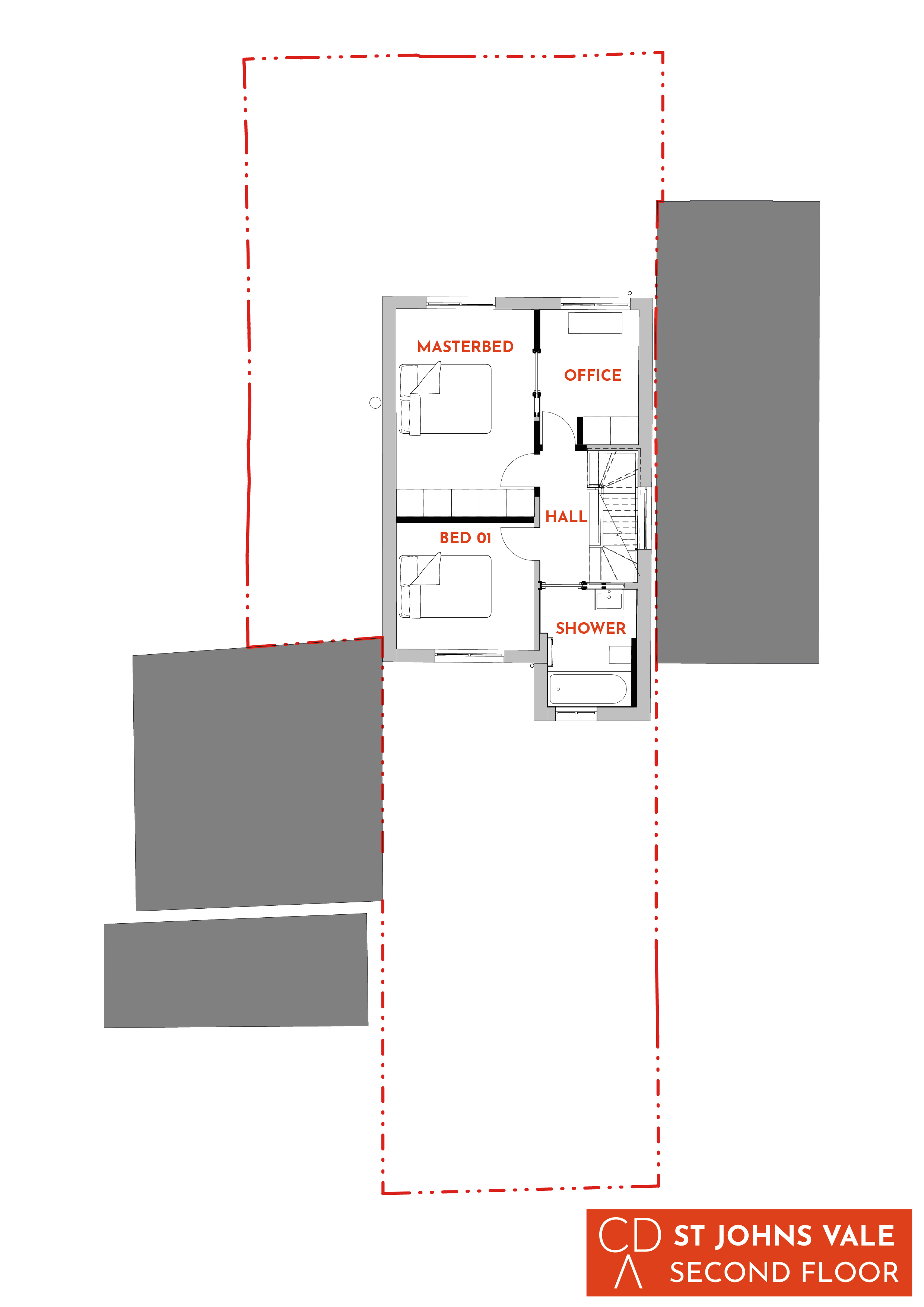
Contact us now for a free consultation
